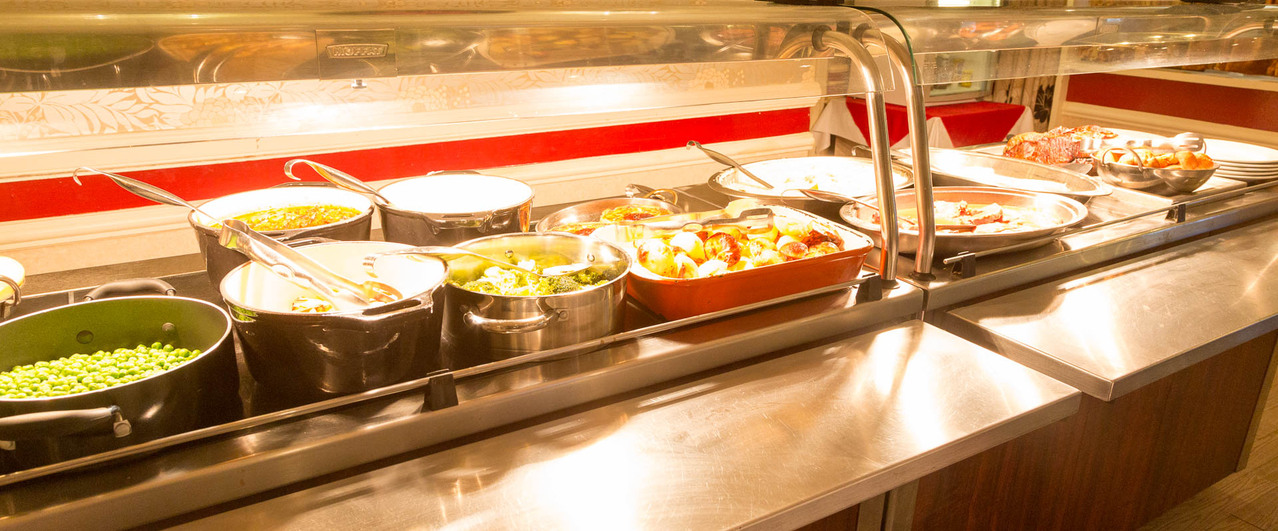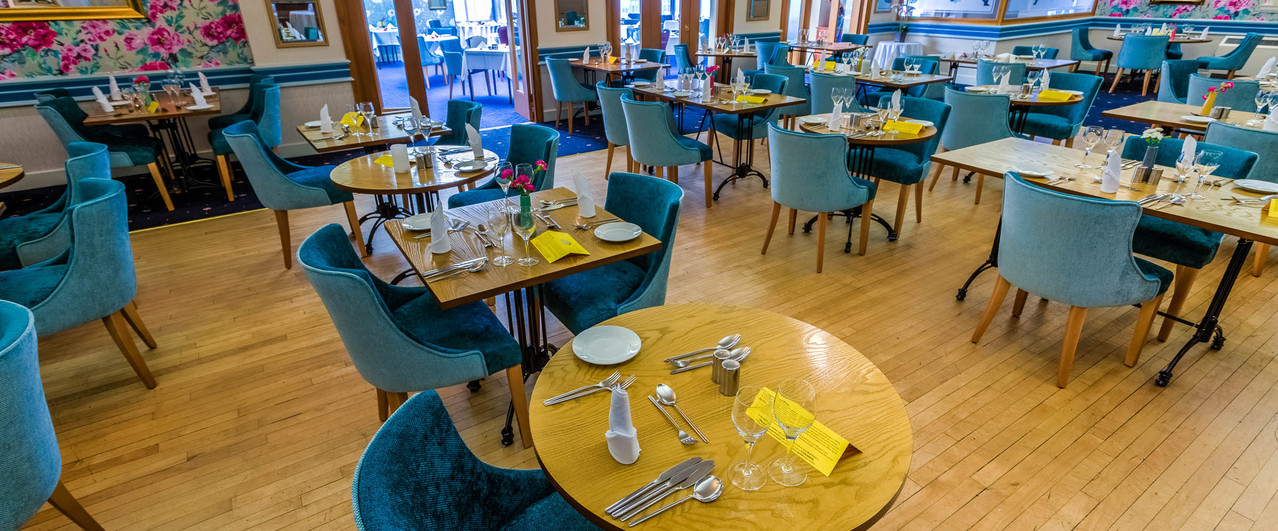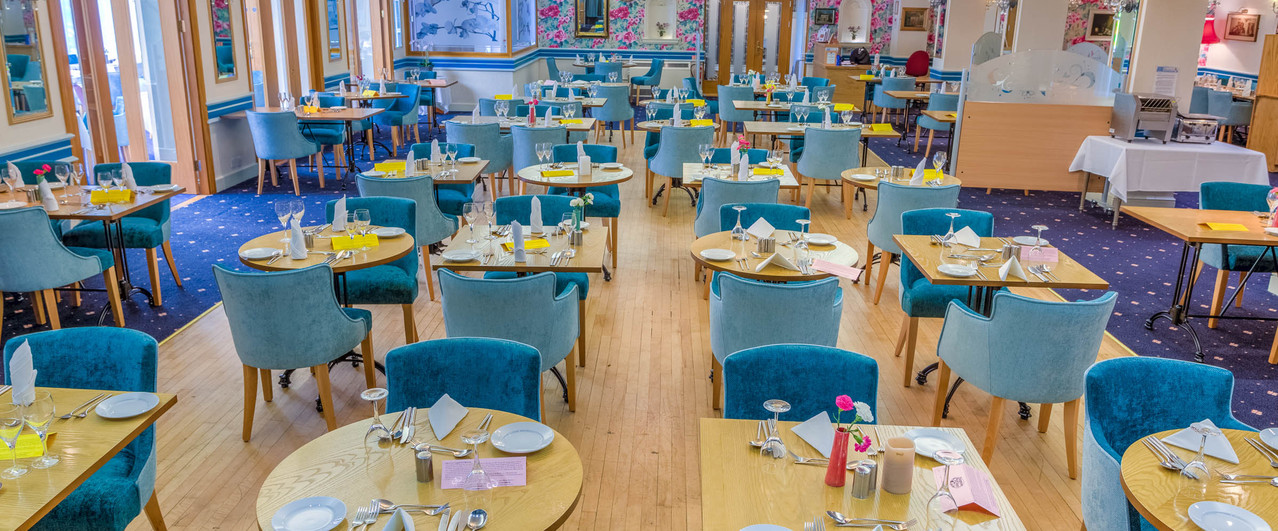The Lincoln Restaurant
The Lincoln Restaurant is a family favourite when it comes to South Devon restaurants. Open daily for breakfast and dinner with lunch every Sunday, Carvery style service is available most days, table service is always available. With a stage and dance floor the Lincoln Restaurant is the home of the popular KB Sounds Disco during August (check dates here).
The diverse menu changes daily and is full of well-known and popular cuisine. We strive to use only the freshest ingredients and local produce (where possible) with many of our suppliers being within the South West.
A children’s option is available on the main dinner menu during the school holidays.
Lincoln Restaurant Opening Times
Breakfast
Monday to Saturday: 7.30am-10:00am
Sunday: 8:00am-10:00am
Dinner
Monday to Sunday: 6:30pm – 8:30pm
Lunch
Monday to Saturday: Please call to book
Sunday: 12:45pm-2:00pm
Breakfast
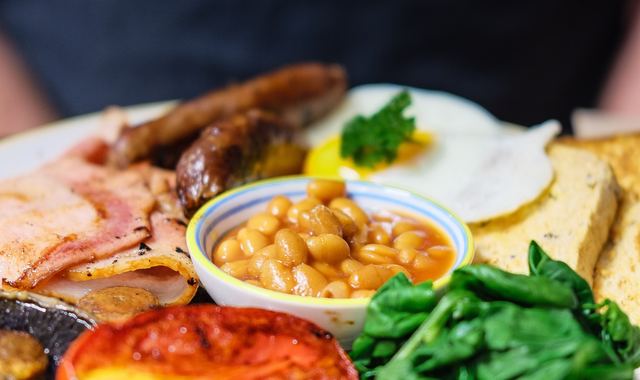
Our scrumptious breakfast in the Lincoln Restaurant never fails to impress with a huge selection of traditional and continental options to choose from. There is of course our popular full English breakfast, a variety of cereals, pastries and bread, fresh fruits, tinned fruits alongside a wide selection of hot drinks and several varieties of milk including Soya.

Lunch
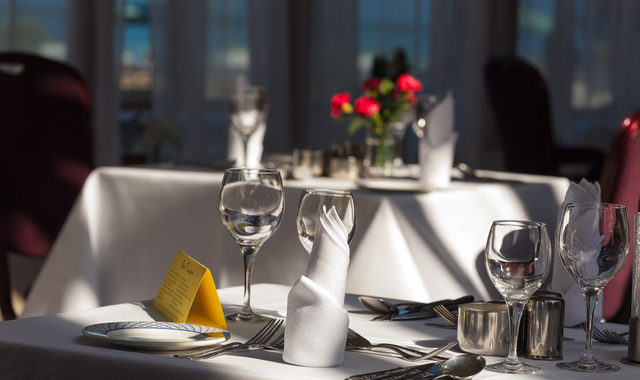
Whether you’re looking to catch up with an old friend, bring all of the family out or entertain a large group, there’s no better way to do so than over a meal at the Langstone Cliff Hotel.
Sunday Lunch* is available in our Lincoln Restaurant from 12.45pm – 2.00pm and costs just £27.00 for four courses plus coffee.
Children aged 4 – 11 are charged at £13.50 per child and children aged 3 and under are free of charge. Highchairs and plastic cutlery are available for our younger guests.
If the set menu price isn’t enough of a bargain, you can also use the indoor swimming pool before or after (or maybe both?) your restaurant lunch completely free of charge.
Monday – Saturday our restaurant is available to book for private functions.
*On rare occasions the Carvery may not be available, if this is important to you please contact us on 01626 248993 to check.

Dinner
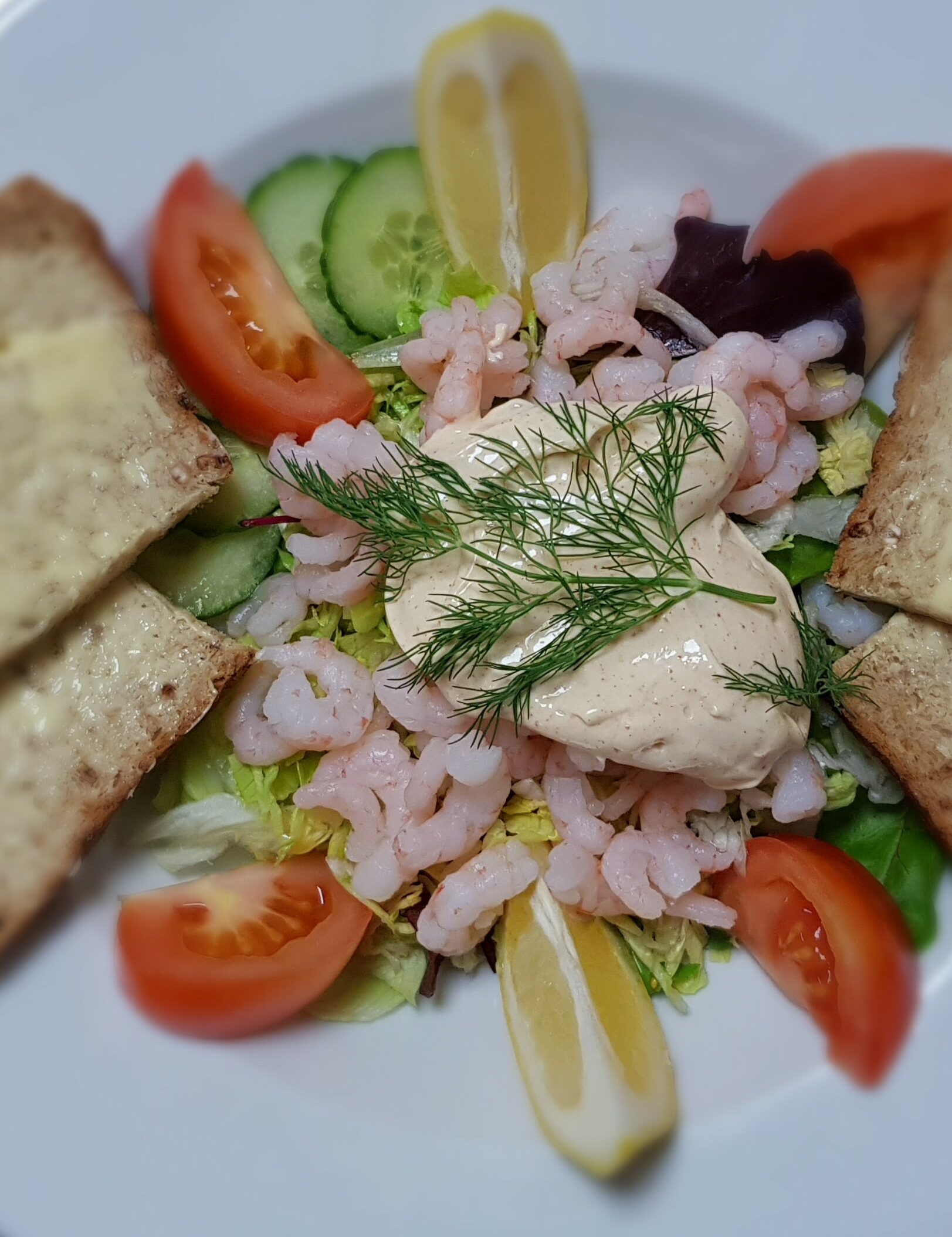
Our elegant dining room becomes a popular place to eat in Devon by night, with a table d’hôte menu with a wide choice of dishes for each course and a very popular carvery option*.
Dinner is served in our Lincoln Restaurant from 6.30pm- 8.30pm.
The Table D’hote menu changes every day and always includes vegetarian and gluten free options, if you have any specific dietary requirements please contact us on 01626 248993 to discuss them. During School Holidays a children’s option will be available on the Carvery.
On several occasions throughout the year we offer Dinner with Live Entertainment including Discos, Live Bands and Tribute Artists for more information click here
If you prefer an informal meal our Snacks and Light Meals menu is available in our lounge every day from 11.30am – 8.30pm, please note this is not available in our Lincoln Restaurant, you do not need to book for this. View our Snacks and Light Meals menu here.

Wine Selection
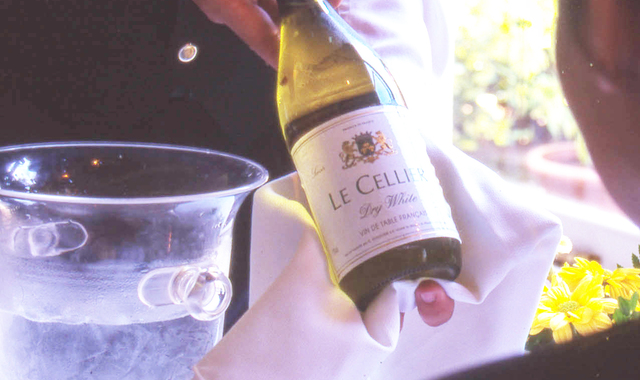
The Langstone Cliff Hotel, Devon has a very reasonably priced and expansive wine list showcasing a variety of wines from across the world. The selection includes red, white and rose wine as well as Champagne, and sparkling wines.

Sign up for exclusive offers
For more offers like the above, please sign up to our newsletter for exclusive discounts and news on the hotel. By signing up for our exclusive offers, you agree to receive marketing emails.

